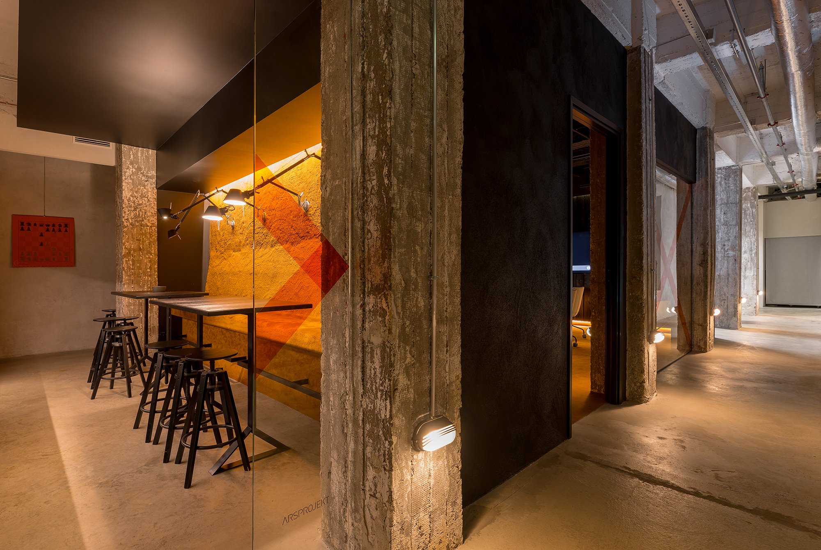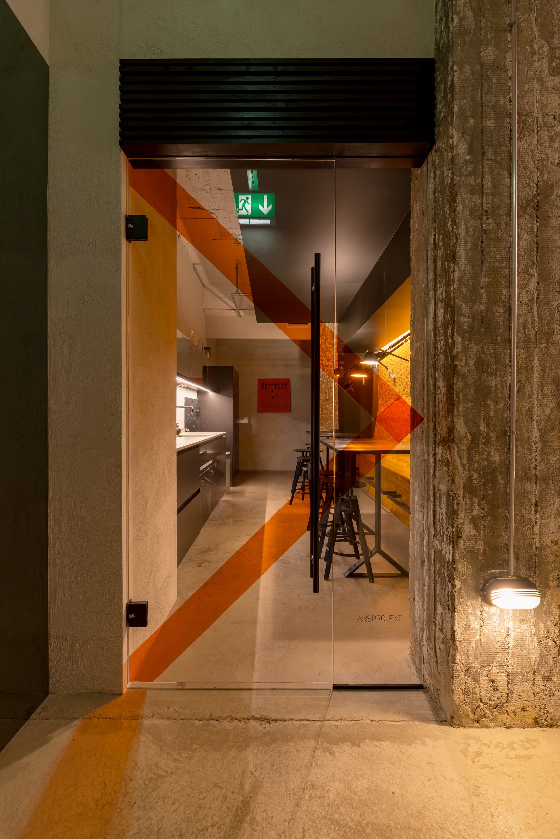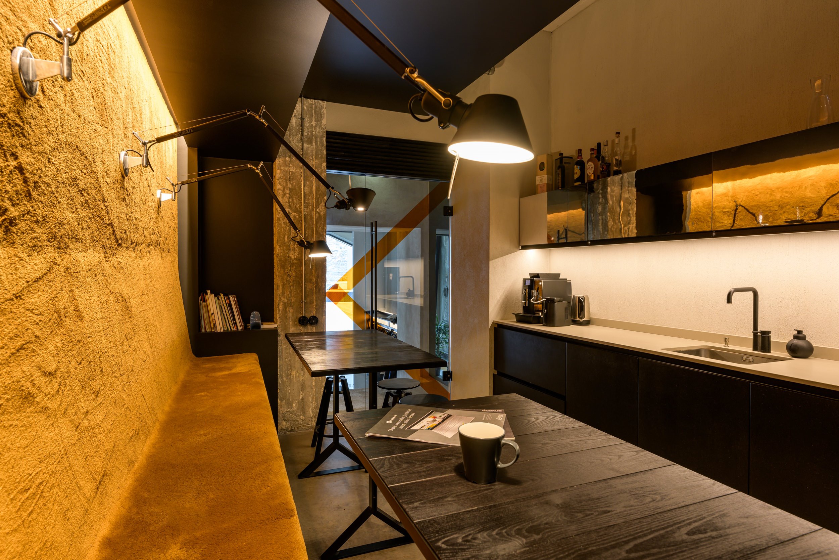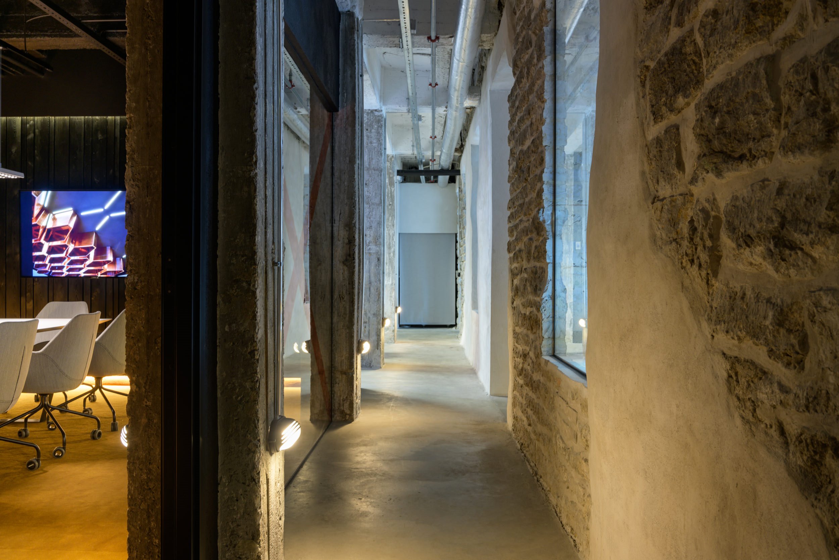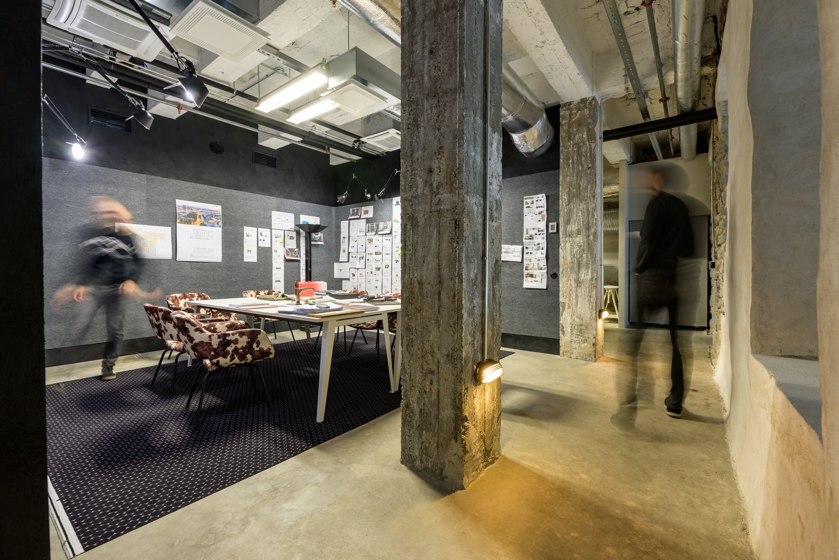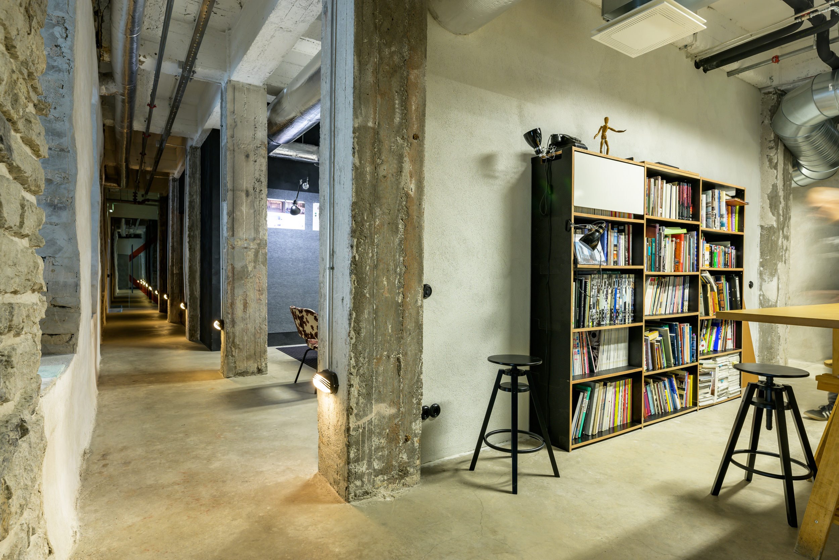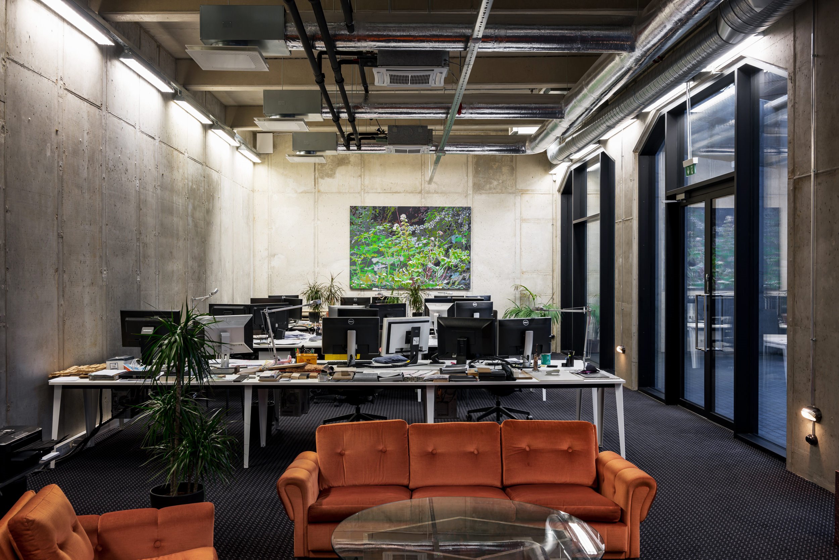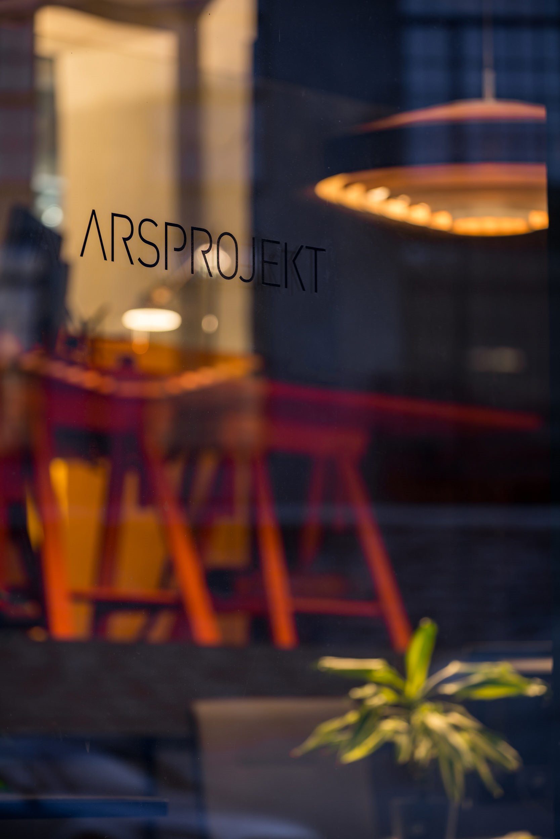Ars Projekt office
| Location: | Tallinn, Creative Hub |
| Type: | Office |
| Building: | 2018 | Ars Projekt role: | Interior design |
| Interior architect: | Rene Safin, Reio Raudsepp |
The office premises are designed in the historical industrial and partly new premises of the Creative Hub (Kultuurikatel). The open office space is spacious and bright, with one wall of a glass facade opening to the north at 4m high. In addition to the spacious open office space, the cabinet and the secretary in the reception area, there are two meeting rooms, kitchen, storeroom, located in the center of the building in the darker zone. In contrast to the bright areas, the meeting room and kitchen are dim. Predominantly, the premises are exposed to original constructive walls / floors / ceilings that are finished dust-proof or painted black. An additional piece of material (in the lobby, meeting room) uses larch boards with different widths (stained in black), which acts as an excellent acoustic panel. In the project meeting room, there is a gray felt on the walls, which, in addition to good acoustics, also works as an excellent "needle wall". The office's accent is "dirty" orange, which, in its detail, complements the whole. A "seatwall" covered with orange soft carpet in the kitchen is the undisputed favorite meeting place in the office. The glass partitions have a graphics in transparent orange film sticker that brings in the interior different light play.
Ars Project office has been named as nominee for the Estonian Interior Designers' Union Awards in 2019.





